- सर्वे भवन्तु सुखिनः सर्वे सन्तु निरामया। सर्वे भद्राणि पश्यन्तु मा कश्चित् दुःखभाग् भवेत्।।
- +91-9414044559
- anupamjolly@gmail.com
Vaastu Purush Mandal
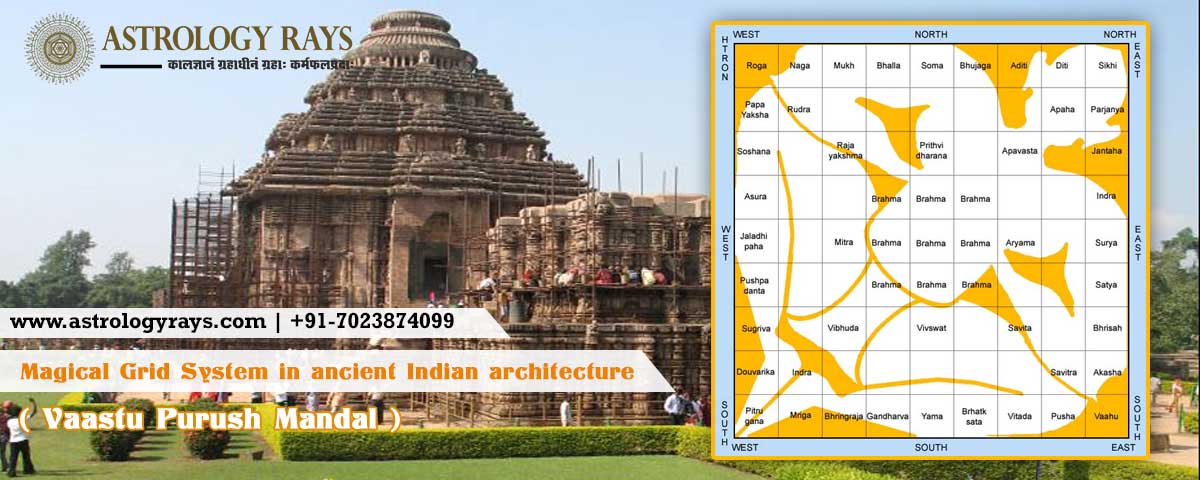
Magical Grid System in ancient Indian architecture
VAASTU-PURUSHA : MYTHOLOGICAL ORIGIN
There is a very interesting myth associated with the origin of VAASTU-Purusha, from which we can understand as to why we should build a house according to guidelines of VAASTU SCIENCE and then perform the appropriate rituals for the VAASTU-Purusha. The VAASTU-Purusha is said to be residing in all the buildings – small or large. He has a peculiar physique and indications. He occupies the entire constructed area in a posture of head drooping forward. The story of the origin of the VAASTU-Purusha is narrated in the Matsya-Purana.
Once upon a time Lord Shiva fought a battle against the monster named Andhak and killed him. Since the battle was long drawn, Lord Shiva got very tired. He was sweating profusely. A drop of sweat fell on the ground and a humanoid figure was born out of that. He had a huge and a terrible body. He was also very hungry and started to drink the blood of the slain monster Andhak. Even after drinking the blood, his hunger was not satiated and he could not tolerate it. Hence he prayed to Lord Shiva to allow him to eat all the three worlds. Lord Shiva was pleased with his penance and granted him his wish.
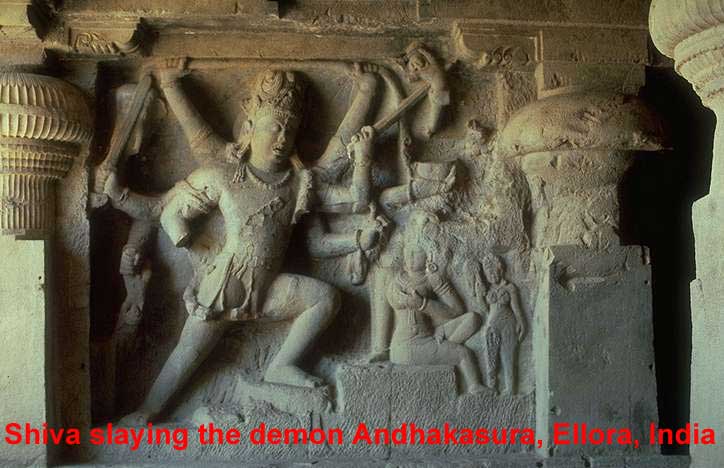 As soon as Lord Shiva granted him his wish, the demon captured all the three worlds and started to eat the earthlings. This caused panic amongst the gods and goddesses, humans and demons. They approached Lord Brahma for help. He told them to knock the demon down in prone position. Accordingly the 45 major and minor gods felled him down. The 32 gods from outside and 13 gods from inside held him down. The names of 32 gods who held him from outside are as follows –
As soon as Lord Shiva granted him his wish, the demon captured all the three worlds and started to eat the earthlings. This caused panic amongst the gods and goddesses, humans and demons. They approached Lord Brahma for help. He told them to knock the demon down in prone position. Accordingly the 45 major and minor gods felled him down. The 32 gods from outside and 13 gods from inside held him down. The names of 32 gods who held him from outside are as follows –
1) Eesh [Shikhi] 2) Parjanya 3) Jayant 4) Indra 5) Surya 6) Satya 7) Bhrush 8) Aakash 9) Waayu 10) Poosha 11) Vitatha 12) Bruhatkshat 13) Yama 14) Gandharva 15) Bhrungaraj 16) Mruga 17) Pitru 18) Douwarik 19) Sugreeva 20) Pushpadant 21) Varun 22) Asur 23) Shoka 24) Papyakshma 25) Roga 26) Ahi 27) Mukhya 28) Bhallat 29) Soma 30) Sarpa 31) Aditi 32) Diti .
The above mentioned 32 gods are outside the limits of the VAASTU (the building ), whereas the below mentioned 13 gods are within the limits of the VAASTU –
1) Aap 2) Savita 3) Indra(with Jayant) 4) Shesha 5) Marichi 6) Savitri 7) Vivaswan 8) Vishnu 9) Mitra 10) Rudra 11) Pruthvidhar 12) Aapvatsa 13) Brahma.
All these gods attacked that demon and held him down by sitting on various parts of his body. Eesh (Agni – Fire) on thehead, Aap on the face, Pruthvidhar and Aryama (Marichi) on the chest, Aapvatsa on the chest, Diti and Indra on the upperarms, Som and Surya on the right hand, Rudra and Rajyakshama(Papyakshma ) on the left hand, Savitri and Savita on the right arm, Vivaswan and Mitra on the stomach, Poosha and Aryama (Marichi) on the wrist, Asur and Shesha on the left flank, Vitatha and Bruhatkshat on the rightflank, Yama and Varuna on the thigh, Gandharva and Pushpadant on the knees, Sugreeva and Mruga on the lowerlegs, Douwarik and Mruga on the feet, Jay and Satya on the hair on legs, and Brahma on the heart.
Explication of VASTU PURUSH MANDALA
Technicalities of a square Mandala
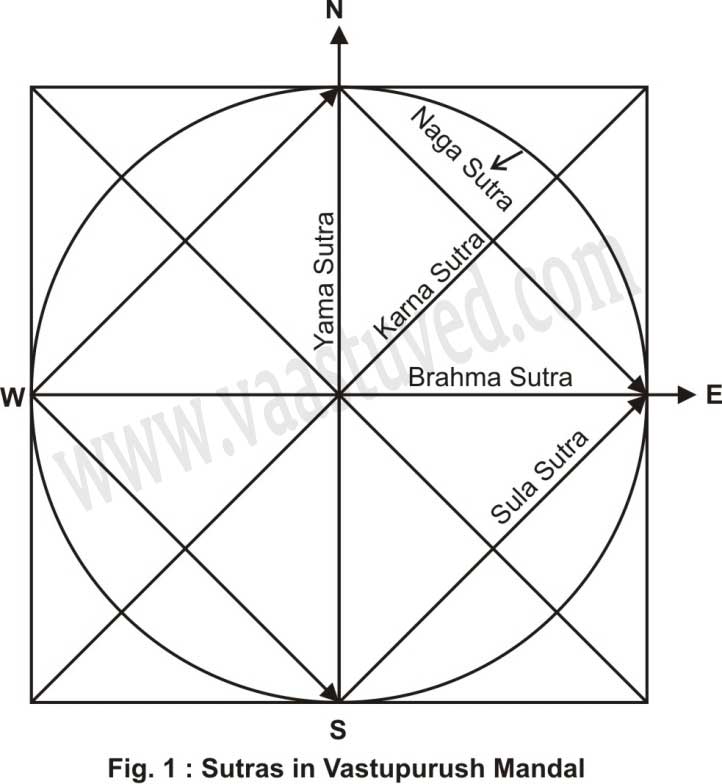 Although Vastu may have varied shapes to suit specific design situations, the square is the most preferred shape of the Mandala in Vastusastra. Mythologically, square is the shape of Vajra, the weapon given to Indra by Viswakarma. Earth is described as four-cornered (caturbhrsti). The square fire-altar (vedi) is another sanctified form of this shape. The square may be microscopic in size as in the case of minute ornamental patterns or microscopic in magnitude as in city layouts. The detailed analysis of the square vastumandala thus forms the basis of all design processes.
Although Vastu may have varied shapes to suit specific design situations, the square is the most preferred shape of the Mandala in Vastusastra. Mythologically, square is the shape of Vajra, the weapon given to Indra by Viswakarma. Earth is described as four-cornered (caturbhrsti). The square fire-altar (vedi) is another sanctified form of this shape. The square may be microscopic in size as in the case of minute ornamental patterns or microscopic in magnitude as in city layouts. The detailed analysis of the square vastumandala thus forms the basis of all design processes.
A square may be defined with reference to two axes (vinyasa sutra). One of the axes is the W-E line called Brahmasutra and the other is the S-N line referred to as Yamasutra. The point of intersection of the axes is the focus or origin (brahmanabhi). A square may be marked by lines at equal distances from this centre and parallel to vinyasasutra. The bounding lines of the square are called paryasasutra. The diagonal lines (karnasutra) indicate the corner directions. The circle drawn through the limiting points of the Brahmasutra and Yamasutra of the square is called Nagasutra. The square obtained by joining the same points is the sulasutra (fig 1).
Grid Division of a Vaastu Mandala as per activities or purpose of work
A square mandala may be divided into a grid of many cells. A mandala of a single cell (pada) is the rudimentary shape called sakala. A square of four cells (2×2 grid) is called pechaka. A division of 3×3 grid yield one central cell and eight outer cells. This mandala is called pitha. By continuing this process, 32 types of mandala are derived with the division of sides in a mathematical series from 1 to 32, based on which all works of architecture can be planned and regulated. These mandalas thus correspond to a geometrical method of gnomonic extension of space, each with its special name and specified use indicated in below table.

DIFFERENT PADAVINYAS OF MANDALAS
A scrutiny of the different types of Mandalas an interesting pattern of grouping them for different purposes. Truly the focal point, Brahmanbhi of the Mandala, itself can be taken as the minimal field of 0x0 grid, with respect to which all other Mandalas originate. It is the point (bindu) having much significance in Tantra. Originating from the bindu, the fields or Mandalas may be grouped assets of 1,2,3,5,8 and 13 – in a summation series – each set having application. The Sakala Mandala (1×1) is the basic form enclosing space. By attributing a dimension to the side, it can enclose any space from micro to macro level- hence the name Sakala (evertything). The four lines defining the Sakalamandala – Bhanu, Arkin, Varuna and Soma-enclose the space in the E, S, W and N directions. It is used as the Mandala for fire altar (Agnivedi or Yahna vedi).
Pechaka (2×2) and Pitha (3×3) represent two primary forms, one with no central cell, and another with a central cell. The even grid of Pechaka and the odd grid of Pitha are the Mandalas from which all Vaastus are demarcated. Seats are the rudimentary examples of such Mandalas. The three Mandalas of enlarged seats – Mahapitha(4×4), Upapitha (5×5) and Ugrapitha (6×6) form the third set. Starting from Upapitha there are three envelopes of space around the focus.
The five Mandalas in the 4th set are divisions of great importance from architectural considerations. They are used for the planning and design of pavilions (Mandapa), houses (Manusyalaya) and temples (Devalaya). According to Mayamatam, architectural design starts from Sthandila Mandala (7×7 grid). Brahatsamhita prescribes Astavarga (8×8 grid), Navavarga (9×9 grid), and Dasvarga (10×10 grid) for small structures, temple complexes and camping towns respectively. Sthaniya (11×11 grid), as the name denotes, may be used for site divisions as in the case of small settlements.
The eight Mandalas in the 5th set, starting from Desiya (12×12 grid) upto Ganita (19×19 grid) are recommended in planning of villages and towns. Of these the padmagarbha and karnastaka are most important mandalas used for the said purpose. The 13 mandalas of the 6th set are meant for very large settlements such as commercial towns, temple cities and capital cities.
GODS (Different Energies) in the Vastu Purush Mandala
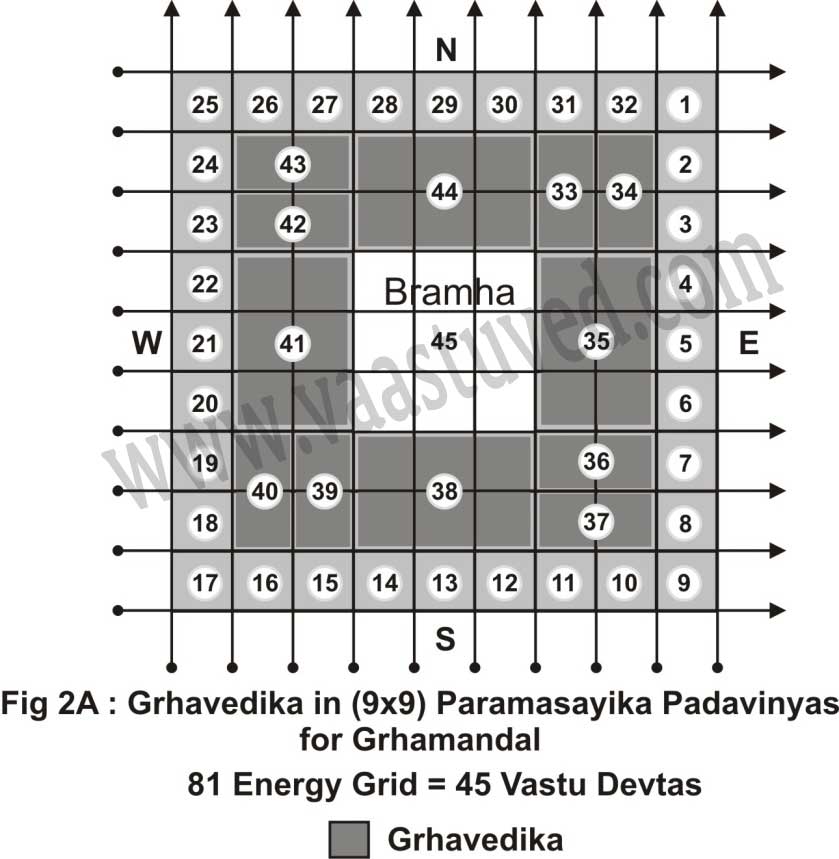 The Paramasayi Mandala of 9×9 grid divisions perhaps forms the most important one in Indian architecture. This occupies the central position of the 5 mandalas recommended for architectural design of pavilions and other buildings. It is defined by 10 lines each in the W-E direction and S-N direction as indicated in fig 2A.
The Paramasayi Mandala of 9×9 grid divisions perhaps forms the most important one in Indian architecture. This occupies the central position of the 5 mandalas recommended for architectural design of pavilions and other buildings. It is defined by 10 lines each in the W-E direction and S-N direction as indicated in fig 2A.
The 81 cells so formed are apportioned to different gods in a particular pattern. In the centre, the region of 9 squares is the realm of brahma. Surrounding this is the region covered by two envelopes of square cells occupied by 12 Adityas (Dwadas Adityas). In the four cardinal directions of Brahmasthana are assigned 6 cells each for Aryaman in the East, Vivaswan in the South, Mitra in the West and Mahidhara (Bhubhrt) in the North. Pairs of God, Savitr and Savitra, Indra and Indrajit, Rudra and Rudrajit, Apa and Apavatsa reside in the corner directions each pair having 4 reguions of cells are regents of stellar installations (naksatras), led by the wardens of the four regions of space (Lokapala) – in the North, occupying the central cells. The corners are occupied by the regents of intermediate directions Agni (SE), Nirrti (SW), Marut (NW) and ISA (WE). The remaining cells in the east are presided by the sparkling gods – Vasus. They cause the world to abide in light. On the western side are the deities of the darkness. Similarly the north is occupied by the gods if birth. In contrast the northern side is the realm of ancestors (the pitrs). Vastumandala is thus held in balance by the gods of light and darkness, birth and eath with respect to the focal point of brahma. Outside the Vastu is the formless presence of other gods- Sarvaskanda, aspect of Agni in the East; Aryaman, chief or Pitrs in the South, Jrmbhaka, the yawn of varuna in the west and Pilipinchaka, the inciter of man, in the north. The corner spaces in the outer space are controlled by female demons- Vidari (SE), Putana (SW), Paparaksasi (NW) and Caraki (NE).
The Vastumandala is seen to be a symbolic form of Cosmos. The Brahmasthana, the central region (terrestrial zone) is surrounded by representation of solar region, presided over by 12 suns, representing sun in 12 constellations (Rasi). Beyond the solar region in the stellar region divided into 32 star groups and controlled by 8 regents of directions (Astadikpala). Beyond the stellar region lies the unknown space represented by demons, in the eight directions. The idea of different regions enveloping the Brahmasthana has given rise to the division of Vastumandala into vithis or avrttis.
VITHIES IN VASTUPURUSH MANDAL
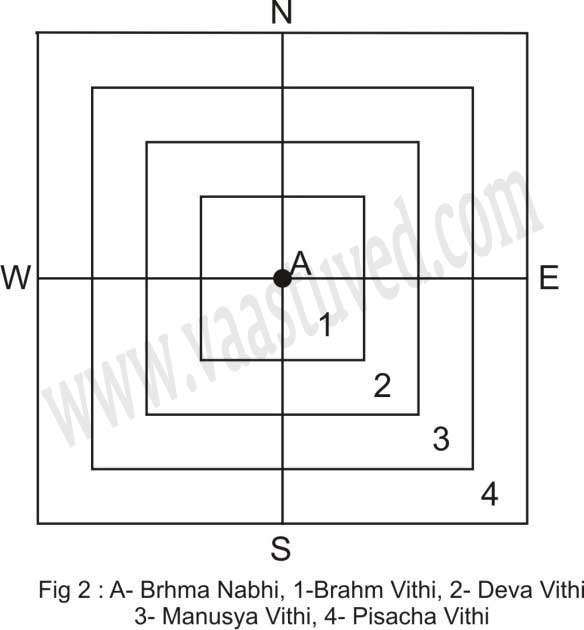 The Brahmasthana may be seen to be surrounded by three enveloping paths or vidhis in a vastumandala. Even the cells occupied by Brahma may be viewed as an envelope or avritti around the Brahmanabhi. Hence this space can be called as Brahmavithi. Beyond the Brahmavithi, the three layers of cells are designated as Devavithi, Manusyavithi and Pisacavithi respectively (fig. 2). The vithi concept has its parallel in the present day theories of psychological spaces. The brahmavithi is the intimate space. The Devavithi is well-known, godly, or well-lit space immediately surrounding this. This is the familial space. Next to Devavithi is the space of man, (manusyavithi), partly known and partly unknown. This represents the social space. Thus from the intimate space to the familial space and then to the social space is one gradual transition. But beyond that is the region of pisaca, the demons region unknown and unfamiliar. The padadevatas of the grid division can be deadily accommodated in the vithi concept also. The outermost Pisacavithi is occupied by the 32 gods of celestial space. The tweleve Adityas occupy the combined area of the Devavidhi and Manusyavithi. Brahma is the regent of the inner core.
The Brahmasthana may be seen to be surrounded by three enveloping paths or vidhis in a vastumandala. Even the cells occupied by Brahma may be viewed as an envelope or avritti around the Brahmanabhi. Hence this space can be called as Brahmavithi. Beyond the Brahmavithi, the three layers of cells are designated as Devavithi, Manusyavithi and Pisacavithi respectively (fig. 2). The vithi concept has its parallel in the present day theories of psychological spaces. The brahmavithi is the intimate space. The Devavithi is well-known, godly, or well-lit space immediately surrounding this. This is the familial space. Next to Devavithi is the space of man, (manusyavithi), partly known and partly unknown. This represents the social space. Thus from the intimate space to the familial space and then to the social space is one gradual transition. But beyond that is the region of pisaca, the demons region unknown and unfamiliar. The padadevatas of the grid division can be deadily accommodated in the vithi concept also. The outermost Pisacavithi is occupied by the 32 gods of celestial space. The tweleve Adityas occupy the combined area of the Devavidhi and Manusyavithi. Brahma is the regent of the inner core.
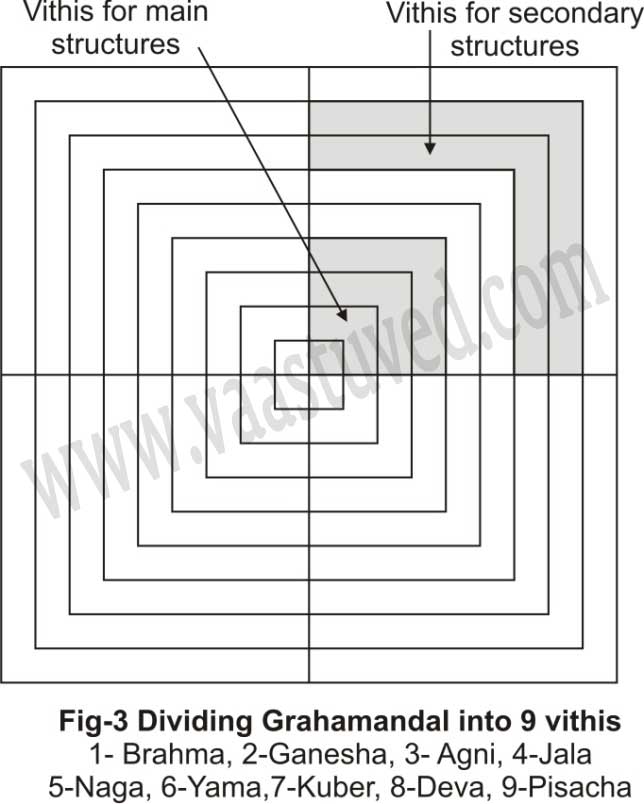 Vithi concept in an elaborate form is seen in the 18×18 grid division used in the planning of large temple complexes. Here the vithis from the innermost regions in expanding envelopes are designated. As 1) Brahmavithi 2) Vinayakavithi 3) agnivithi 4) Jalavithi 5) Sarpavithi or Nagavithi 6) Yamavithi 7) Kuberavithi 8) Devavithi and 9) Pisacavithi (fig 3).
Vithi concept in an elaborate form is seen in the 18×18 grid division used in the planning of large temple complexes. Here the vithis from the innermost regions in expanding envelopes are designated. As 1) Brahmavithi 2) Vinayakavithi 3) agnivithi 4) Jalavithi 5) Sarpavithi or Nagavithi 6) Yamavithi 7) Kuberavithi 8) Devavithi and 9) Pisacavithi (fig 3).
Here also each of the vithis has special significance in the vastumandala. Only certain vithis are considered auspicious for being covered by building. These restrictions are ultimately associated with the positioning of padadevatas in the vastumandala.
CONCEPT OF VASTU PURUSH MANDALA
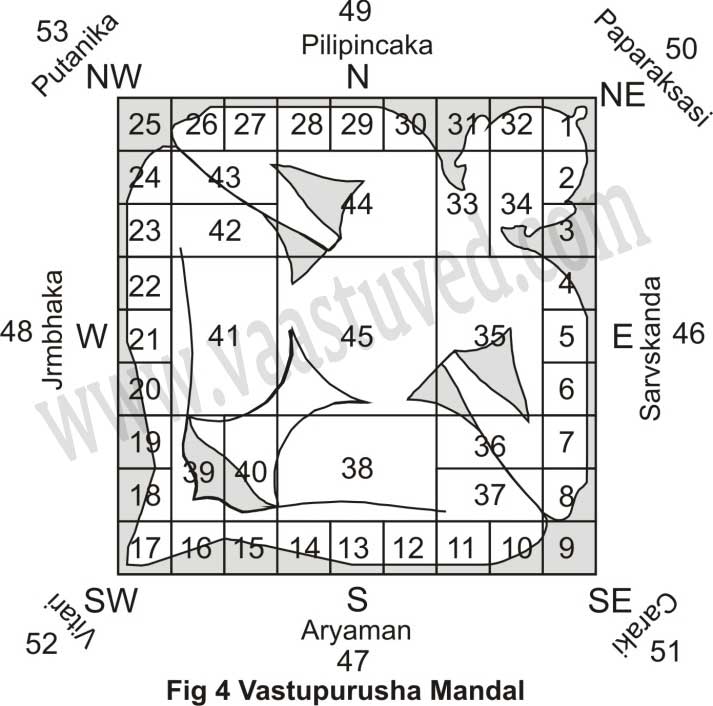 Many concepts have been associated with the positioning of gods in vastumandala. One of them is the concept of vatsu purusha. Here the vastu, whether microscopic or macroscopic in form, is depicted as a field in which Vastu purusa is lying incarnate. Mythologically vastupurusa is a formless being, encompassingthe earth and the sky in all directions; but he was brought to his lying position by gods. He was held fast to the field defined by the square mandala with his head in the Isana corner, (NE), the knees and elbows in the Agni (SE) and Vayu (NW) corners and the feet in the Nirrti corner (SW). The gods occupied various limbs of his body and surrounded the prostrate position. Thus being held to the ground and resided by the gods, not only the mandala but the Vastupurusa himself was sanctified. The figue of the Vastupurusa is generally superimposed on the vastumandala to indicate the positions of the padadevatas on different parts of the body giving the Vastupurusamandala (fig 4) a spatial form with mystic expression.
Many concepts have been associated with the positioning of gods in vastumandala. One of them is the concept of vatsu purusha. Here the vastu, whether microscopic or macroscopic in form, is depicted as a field in which Vastu purusa is lying incarnate. Mythologically vastupurusa is a formless being, encompassingthe earth and the sky in all directions; but he was brought to his lying position by gods. He was held fast to the field defined by the square mandala with his head in the Isana corner, (NE), the knees and elbows in the Agni (SE) and Vayu (NW) corners and the feet in the Nirrti corner (SW). The gods occupied various limbs of his body and surrounded the prostrate position. Thus being held to the ground and resided by the gods, not only the mandala but the Vastupurusa himself was sanctified. The figue of the Vastupurusa is generally superimposed on the vastumandala to indicate the positions of the padadevatas on different parts of the body giving the Vastupurusamandala (fig 4) a spatial form with mystic expression.
The mythology of Vastupurusa perhaps represents the symbolism of creating a built environment from the nature. The definitions of square are symbolic of the first act of design. All designs start from defining the boundaries and giving shape to a form. It is followed by the divisions of the shape into sectors. All analyses and design processes originate from this form definition.
From a purely technical point of view, Vastupurushamandala is a graphical model for design purposes. The padasutras indicate the different grid lines in two orthogonal directions. Texts give specific name to designate the particular lines. The cells in the grid so formed are grouped depending on their spatial characteristics. The Pada Devatas in the square have the function of identifying the different zones for planning purposes. Irrespective of the mode of divisions and size of the grids the number and relative positions of the regions identified by the name of the gods are the same and hence easy to remember.
The Diagonals and Intersections in VASTU MANDALA (Sensitive points in construction area)
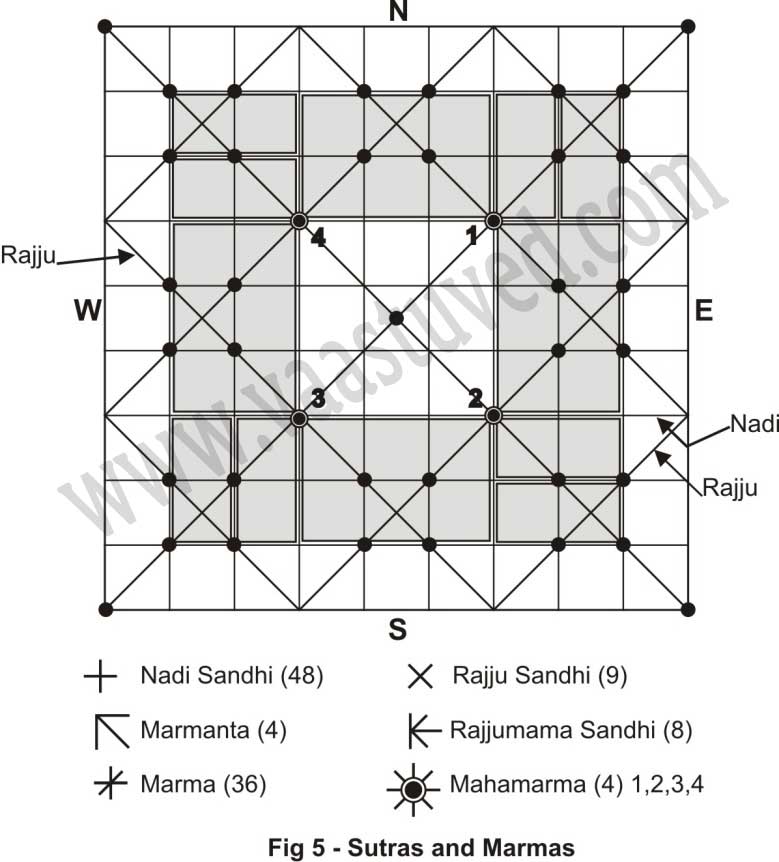 The Vastumandala, defined by the orthogonal lines (padasutra) may be again overlaid by a set of diagonal lines to further define the spaces. The longest diagonals drawn from the corner to corner of the Mandala are called vamsa or karnasutra and the smaller diagonals drawn through 1/3 division of the bounding lines (paryantasutra) are called Rajjus. The set of orthogonal and diagonals give intersection points called Marma. These are vital and vulnerable points in the Mandala having special importance. In a 9 x9 Grid these intersections are defined as shown in fig 5.
The Vastumandala, defined by the orthogonal lines (padasutra) may be again overlaid by a set of diagonal lines to further define the spaces. The longest diagonals drawn from the corner to corner of the Mandala are called vamsa or karnasutra and the smaller diagonals drawn through 1/3 division of the bounding lines (paryantasutra) are called Rajjus. The set of orthogonal and diagonals give intersection points called Marma. These are vital and vulnerable points in the Mandala having special importance. In a 9 x9 Grid these intersections are defined as shown in fig 5.
Vastu science assign the dimensions of nodes, orthogonal and diagonals as 1/8, 1/12 and 1/16 of the nominal grid dimensions for 10 x10, 9 x9 and 8 x8 grid respectively.
STRUCTURAL PLANNING AS PER VASTU PURUSHA MANDALA
The division of the Mandala into specific areas assigned to different Gods has significance in deciding the build ability of a site when the site is considered as the Vastumandala. Irrespective of the size of the site, the Brahmasthana is the holiest and very sensitive. It demarcates the region for temple structure. In a 9×9 grid division, the temple will thus occupy 3×3 cells in the centre giving ground coverage of 9/81 of the site or approximately 11 percent of the Mandala. In an 8×8 grid, this will amount to 4/64 part and in a 10×10 grid, the Brahmasthana will cover 16/100 part of the Mandala.
In the case of secular buildings, the Brahmasthana will not be built upon. It will form the central courtyard (ankana). Here only the cells occupied by 12 Adityas covering the area of devavithi and manusyavithi can be built. The total ground coverage in the case of 9×9 grid division thus will restricted to 40 out of 81 cells or a little less than 50 percent of the mandala. The outermost squares are again left vacant. This region forms the permanent open space around the building, having a depth equal to 1/9 of the site width. The division of this peripheral region into 32 divisions is used for assigning the gate structures giving access to the plot. On each side, there are two positions for the gates according to Manusyalayacandrika ( A Vastu Granth), one major gate and one minor gate located to the left and right side of the central cell respectively. The paryantasutra of the Mandala denotes the positions of the fence or compound wall.
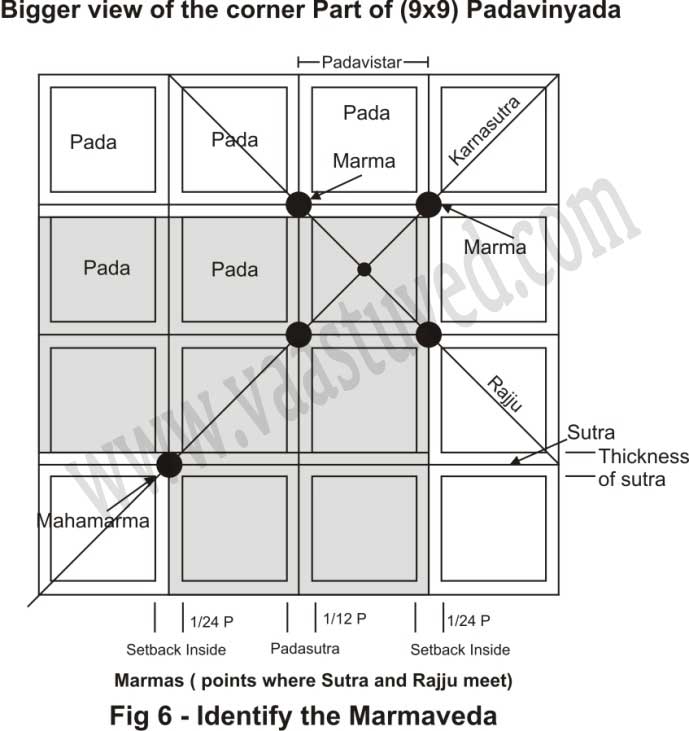 The significance of the Marma lies in the fact that they are considered as sensitive spots which must not be hurt or interrupted (vedha) by any constructions. When the Vastumandala is coextensive with Prasada, the points of pillars, walls, buttresses etc. should not coincide (Vedha) with Marma. To ensure this condition, their centre lines are shifted by half the dimension of the node to the inside of the buildable area Fig. 6.
The significance of the Marma lies in the fact that they are considered as sensitive spots which must not be hurt or interrupted (vedha) by any constructions. When the Vastumandala is coextensive with Prasada, the points of pillars, walls, buttresses etc. should not coincide (Vedha) with Marma. To ensure this condition, their centre lines are shifted by half the dimension of the node to the inside of the buildable area Fig. 6.
In case of 8 x8 grid, this shift will be 1/32 of Pada width and in the cases of 9×9 and 10×10 grids, it will be 1/24 and 1/16 respectively of Pada width. It is also enjoined that no doors must be placed on the diagonals, orthogonal, nodes or the centre of the site.
The concept of Marma and the restrictions on Marmavedha is partly technical and partly mysterious. The restrictions that no constructions should come on Mahamarma ensure that Brahmasthana will not be encroached upon by any civil constructions. The shift of the centre lines of walls and pillars towards the buildable area will further ensure that the plinth line will be confined within the Devavithi and Manusyavithi without encroaching on the side clearance.
In the planning of villages and towns, the Brahmasthana takes the position of the temple complex and other regions for secular constructions such as residences, market, schools, hospitals etc. Here the orthogonal and diagonal lines take the position of the streets. The width of the streets will be proportional to the width of the cell (Pada). In case of small settlements, the block width and correspondingly the street width will be small. But in the case of towns, the block width will be larger and the streets will be wider. Similarly the junctions will be enlarged to 1/8 of the block width considering them as nodes (Marmas) in the Mandala. This proportional system ensures that Vastumandala concept can be adopted for all planning and design situations.
Finally Vastupurush Mandal principles makes us healthy, wealthy and progressive. These principles reduces Geopathic Stress also.


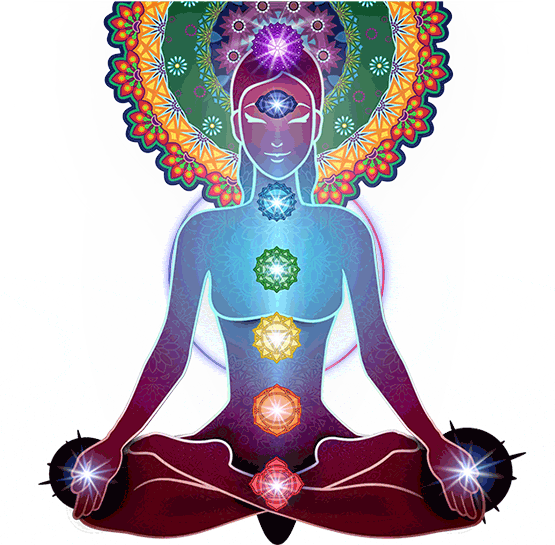
3 Comments
Very much enlightening article. Vastu such a vast subject.
Thanks. Acharya Ji for publishing this excellent article on Vastu Grid.
need to know, each mandal details. what is vivaswan and vivasyan mandal?
Such an Awesome Information Not found anywhere else. Thank You Guruji